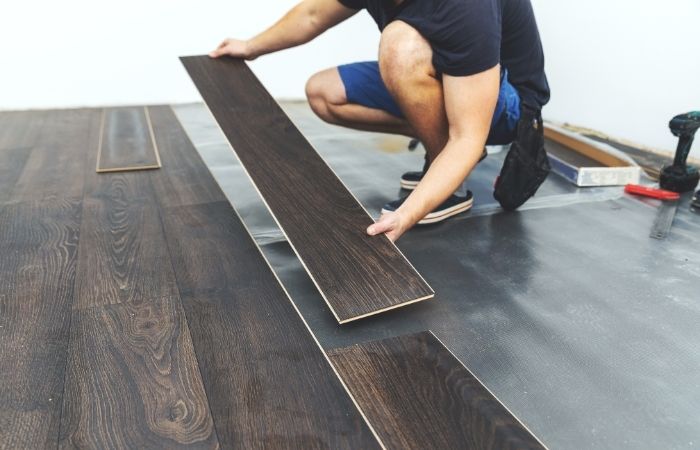
Luckily, nowadays there are numerous tools accessible to assist you in planning your dream home and generating floor plan ideas. In today’s article, I will share with you some suggestions for creating a home that’s suitable for you, whether you’re drawing things out with pencil and paper or utilizing drawing software to outline your house floor plan.
The Truoba house floor plans may also serve you as an inspiration and give you some ideas on how to design your preferable house floor plan.
Determine Your Future Home’s Objectives
Even before buying a construction lot, the very first step in choosing the ideal home design is to define your new home’s ambitions and establish a “wish list” of required areas, facilities, and utilities depending on your lifestyle.
Consider Including Outdoor Living In Your Plans
As families desire to spend more leisure time relaxing and socializing together outside, outdoor living areas are swiftly becoming the new social core of the home.
Consider Your Style Of Living
When you have the opportunity to create your own house floor plans from the ground up, you can choose all of the details that will make your home completely unique. If you like to party and have a lot of visitors around, an open kitchen or open floor plan idea on the main floor can be right for you.
If you do a lot of laundry, you might want to consider building a laundry room upstairs so you don’t have to lug your clothing up and down the stairs every time you do wash clothes. If you have kids, you might want to build their rooms near together and create a playroom on the other side of the house.
Think About Safety
Injury risks are higher when family members are younger. Consider how a younger person might engage with the room while planning a floorplan and selecting elements. Setting up a place where adults can keep an eye on them, as well as avoiding balconies inside or outside the home, may be beneficial. Also, make sure to get liquid screed done by reputed professionals only.
Don’t Neglect Storage
Don’t overlook the importance of storage in your house design. They’ll not only boost the market value of your home, but they’ll also enable keep your display rooms neater and more organised. Consider storage as a member of your dream design’s supporting cast, and you’ll have a better notion of where wardrobes, cabinets, and shelves will be useful.
Design For Personal Use, Study, And Work
Another factor to think about is your privacy. Do you enjoy spending part of your personal time in your bedroom or studying? You should also think about where you put your windows and doors so that they don’t become open screens for your neighbor to see through.
Consider Your Flooring Options
You should include the sort and design of flooring in your house plans so that flooring contractors are aware of the space measurements and sizes. Your flooring options may also encompass the types of patterns and designs you want to create in various locations, as well as how to lay various types of tile and what types of tile or flooring you require. This stage can also aid you in making interior design selections in the future.
And at the end, allow your designer’s years of expertise and creative eye to assist you in polishing your plan and ensuring that it is the best it can be. One of the most enjoyable aspects of creating your own custom house is the design phase. But don’t allow your enthusiasm to get the better of you. Investing a little additional effort to avoid mistakes and consider things through will result in a home you can be proud of.
Hey welcome to my blog . I am a modern women who love to share any tips on lifestyle, health, travel. Hope you join me in this journey!

Speak Your Mind