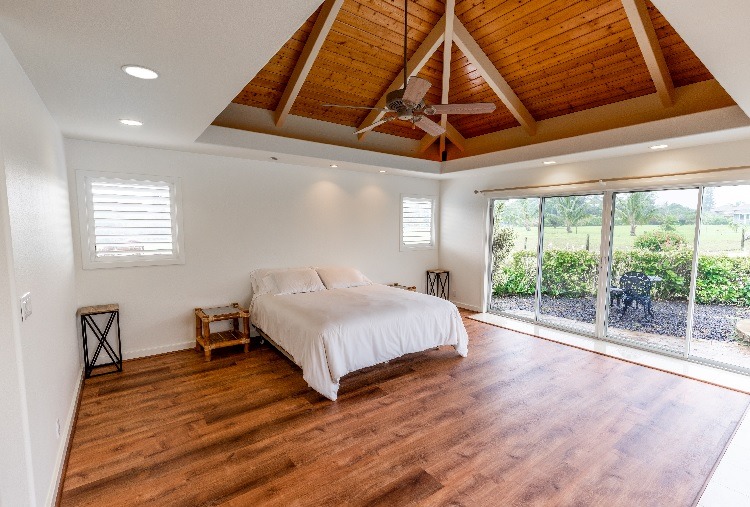
One notable feature of an open-concept house is the non-existence of partitions and walls. This is different from what can be commonly seen in most residences, which have divisions put up for privacy purposes and to separate each space according to its function. An open-house concept is mostly applied to maximize limited spaces, especially in tiny houses.
Often, the said concept blends well with a minimalist interior design style. This is because a minimalist style’s core feature is a clear-cut look, which makes the space appear sophisticated and perfect for your open floor plan.
In living in a modest, open home, you may decide to level it up with suitable adornments. Understandably, you might find this challenging, considering that precision and uniformity are the pivotal points that you should observe.
At a loss of how to achieve a chic and uncluttered home appearance? Following is a list of effective tricks you can apply before finally starting on this thrilling and fulfilling decorating journey!
Trick #1: The key is to be consistent
When we talk about
Hey welcome to my blog . I am a modern women who love to share any tips on lifestyle, health, travel. Hope you join me in this journey!

Speak Your Mind