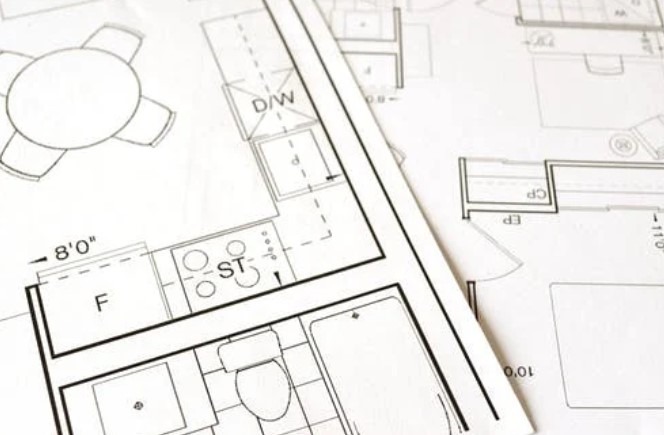Planning a home addition can be either an exciting or a very frightening experience for any homeowner. To minimize the worries and increase the excitement it pays to have a carefully laid out plan that will be followed to achieve the desired results.
You may have welcomed a new baby, or one of your children has moved back home. Maybe you need an addition because your kitchen is just too small or you need an extra bathroom. Whatever the reason, the problem is you need more space. Tackle the project by following these steps to get the best results.

Put Pen to Paper
Write down what you want this new space to be. If it’s a new bathroom, who will use it? Will it also be used by guests? If it’s a larger kitchen, what is missing in the kitchen you have now? If your dream is a large island, if you want the kitchen open to the dining and living room, if you need more storage, if you want double ovens or a gas range, make a thorough list of your needs before you even get the first quote. Having everything spelled out will help make sure nothing important is left out.
If you are unsure as to how to solve some issues or what new features you need, doing an online search, watching some shows, or looking at magazines, may help inspire you. Write down all ideas and inspirations before the project takes off.
Become Familiar with the Site
Get a good idea of what space you have to work with, measure it if necessary. What will the view be? Are there trees or power lines in the way? Identify what, if anything, needs to be removed or relocated before the project starts. Also, consider whether building up may work better than building out. Obviously, a kitchen will not go on a second floor, but an extra bedroom might and will help preserve your outdoor space.
Look into Building Codes or Permits
Find out what can be built in your property, if there are any setback restrictions, how close you can go to the property line, and what permits are needed. If you live in a historically designated home, how much remodeling will be allowed? This is vital information to have before the project gets off the ground.
Put Together a Budget
Although homeowners commonly underestimate remodeling costs, try to come up with a budget. Talk with contractors or designers that have done projects in your area, help them by knowing whether you want a high-end, budget, or mid-price addition. Even after getting an estimate, add 10 to 20 percent to it to cover unforeseen items.
Hire a Contractor
Once you have a good idea of what you want to build and how much you will have to spend to get it, interview a couple of contractors to get estimates for the project. Don’t base your decision exclusively on price, look at their reputation, and the work they have done. Ask them if it’s possible to visit a site they are working on or one they recently built.
If you are ready to get started on that desired addition, visiting homecarecontractors.com will offer you the expert contractors you need and may put you much closer to the finish line.
I’m a 20-something stay-at-home mother and wife. I have an amazing husband, a beautiful daughter, two loving dogs, and a lazy cat. I wouldn’t change my life for anything! I love to read, listen to music, cook and blog!

Speak Your Mind