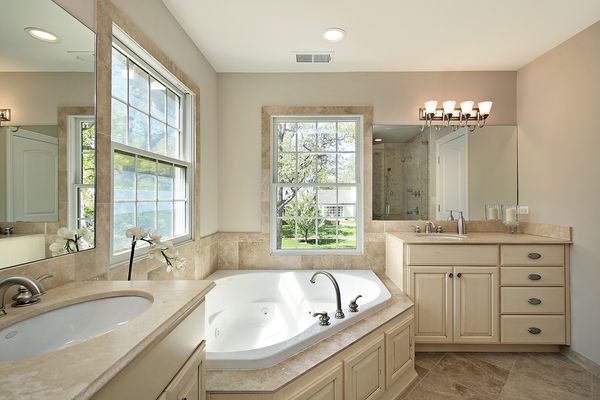
More often than not, planning a bathroom remodel takes a lot more time than the whole project. And for those who want to make the most out of your investment, it is the right course of action. After all, you have got a little room for mistakes! (the pun intended).
Any bathroom smaller than 50 square feet or less is considered a small bathroom. For your relief, there was a time when all bathrooms were small. They only had enough room for vanity, toilet, and tub shower combination. Homeowners and designers did well in making smart choices! And so can you. Choosing the right layout, colors, amenities, and fixtures can make a small bathroom feel larger than its actual square footage.
Here are some useful tips for you to read before you finalize the remodeling plan for your small bathroom.
- Up-Front Planning Is Essential
Never skimp on writing budgets and plans in detail. Period. Small bathroom remodels are tough to plan in terms of space but easier when you consider the money you could save on material. But that is only possible when you have elaborate plans in place.
The upfront planning must include the details from the indispensable demolition sessions to the final touch-ups. Getting help from a professional at this stage can save you a lot of money and time.
- Hire Professionals For Plumbing And Electrical Systems
The plumbing and electrical systems of a small bathroom are two areas where a homeowner needs to very cautious. Although it is tempting to install the new toilet and save a few bucks, the results of bad installations can be catastrophic.
Setting the plumbing layout in a small space is a huge challenge that is best left out to a professional plumbing company. Hire a licensed electrician for electrical rough-in and final installations.
- Stick To Light Colors
This is like the golden rule of small bathroom remodeling. You may not be able to increase the square footage but you can always make an illusion of a larger space. Light colors are pretty helpful in achieving the goal.
When they are paired with mirrors and lots of natural and artificial light, the bathrooms brighten up. It’s not that you cannot add a pop of color but it’s best to avoid a lot of dark colors. Matching your choice of floor tile color with the walls can also widen up space (visually at least!).
- Get Creative With Storage Ideas
Storage is something we all struggle with. Whether it’s a small bathroom or a slightly bigger one, enough storage is a rare sight. When you accept this fact, it is easy to make the best use of the available space. Start by paring down what you store in the bathroom.
With just a small shower cubicle, a toilet, and even a sink, you can fit small bathrooms into small spaces and you don’t have to make a hole in the floor to install all these fixtures and connect them to your existing drain line. You can install a macerator pump instead and connect your shower, sink, toilet, and tub to the pump, which then collects the gray water from all these fixtures and pumps it to your home’s septic system. It saves you money, labor, and time.
Avoid installing pedestal sinks to get some extra storage space beneath the sink. When the floor space is at a premium, a floating toilet and vanity are smart options.
- Install A Electric Tankless Water Heater
If you are living in a small home with an even smaller bathroom, choose only the best electric tankless water heater that can make your winters warm and cozy. They take up far less space than the conventional water heaters with a huge tank, provide instant hot water and improve the energy efficiency of your home. It’s a win-win-win.
- Opt For Frameless Shower Enclosures
If your budget and remodeling plans allow, opt for clear frameless shower glass enclosures. They can turn the shower enclosure into an extension of the rest of the bathroom rather than cutting it off the way a curtain or half wall might. And shower doors than hinge pivot on hinges don’t work well for small bathrooms. Consider installing a sliding door.
- Pay Attention To Ventilation
Ventilation is important for any bathroom size or design but it is crucial for a small one. That’s because a small space without good air circulation can hold up moisture in the air that can quickly affect the indoor air quality. High humidity levels may cause the fixtures to rust sooner than you expected.
- Bring In More Light
Install high-quality LED lights and make sure there are ways for natural light to come in.
To Sum It Up!
A lot of homeowners assume that remodeling a small bathroom would take a lot less time, effort, and money than a larger one. That’s one of the brighter sides of having a small bathroom after all! Fortunately, or unfortunately, given enough consideration to the design, colors, and amenities you can brighten up the small space. It may take a lot more time, consideration and more money than you expected but it’s totally worth it. You can always hire a general remodeling contractor who can deal with the sub-contractors and handle the remodeling work quickly and efficiently.
Hi,
I am Moli Mishra, A SEO expert doing work from past 3 years.

Speak Your Mind